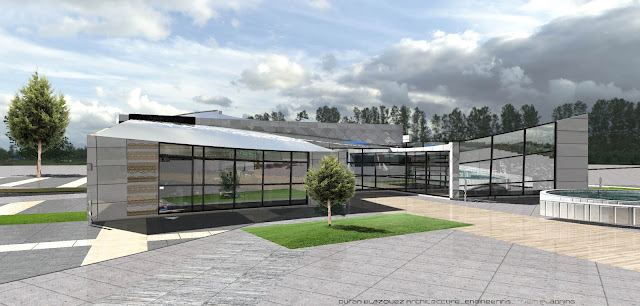Duran Blazquez Architecture_Engineering is developing
this author food restaurant project . We think is interesting enough to
share.
Having begun to
develop projects for basic licenses to open restaurants 14 years ago, since the
beginning of the crisis we usually work with smaller budgets. However, the
developer today knows that the market is very competitive and that the image
projected outside of your business should be as attractive as the product you
sell. This gives us the opportunity to develop more interesting proposals.
The project sponsor wants to establish a cutting-edge contemporary signature
Cuisine restaurant. Chosen a wonderful parcel and
closest to the sea. The location has magnificent views. The preeminent
condition for the construction was creating an space with a modern and
groundbreaking image.
Moreover the owner had clearly wanted to use natural materials for a breakthrough and elegant building; these are stone, metal and glass.
The organic design development seeks to establish a game for the search of light, functional partitioning of the internal and creating views of the surroundings.
Moreover we design handles the building environment adding to the above materials using water and creating space around it.
The location has
magnificent views. The preeminent condition for the construction was creating a
space with a modern and groundbreaking image.
Moreover the owner had clearly wanted to use natural materials for a breakthrough and elegant building; these are stone, metal and glass.
The organic design development seeks to establish a game for the search of light, functional partitioning of the internal and creating views of the surroundings.
The program is
organized around the restaurant workspaces that are centralized respect to the
service areas, which in turn are at the perimeter with unbeatable views.
The construction
was adapted to hide the structural elements and the electromechanical
installations, at the same time allowing access to these units.
Moreover we
design handles the building environment adding to the above materials using
water and creating space around it.
For the interior
it is desired an atmosphere that reveal the same organic exterior styling but
introducing touches of color. This led to the use of glass panels with patterns
and images.
To break the continuity of the ground we use a mixture of materials whilst colors and textures are introduced.

It is made reference to the special coastal situation by giving the space a wave-like ceiling. We were inspired by this association and the outcome is the replication of the movement of the sea waves.























